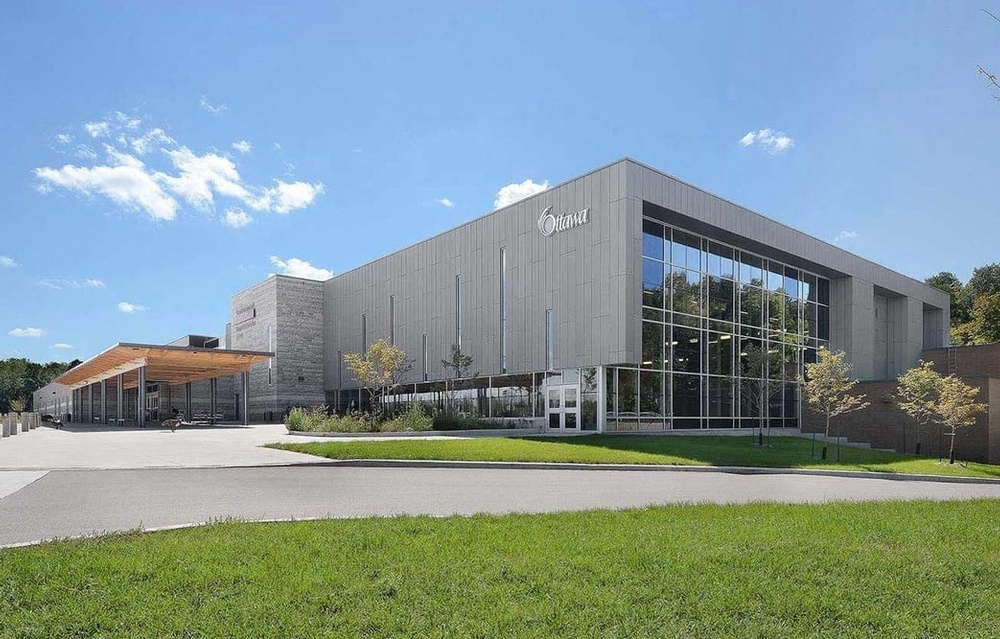
elZinc® - Richcraft Recreation Complex
- Exterior Technologies Group
On December 5th, 2013 Salter Pilon Architecture and the City of Ottawa were pleased to announce the grand opening of the Richcraft Recreation Complex. As the ribbons to the facilities were cut, elZinc® Single-skin panels in a stunning Slate finish welcomed patrons to their newly renovated Complex.
The new 77,000 square foot complex, located on Innovation Drive in Kanata, utilized the Design-Build construction process in order to provide the best possible design, value and return for the City within an accelerated delivery schedule. Salter Pilon Architecture worked together with Bondfield Construction to successfully complete this $43.14 million project.
“This state-of-the-art facility is a wonderful addition to the Kanata community,” said Mayor Watson. “Residents of all ages can now take part in active and healthy activities close to home.”


Building Materials
elZinc Slate® is a pre-patinated matt grey zinc having a very similar appearance to naturally weathered zinc.The pre-weathering is performed using a non-polluting phosphate treatment that gives it a uniform appearance that would have been achieved after several years of exposure to the open air, whist preserving its initial properties.

elZinc Slate® was used for the Richcraft Recreation Complex cladding because of the way it harmonizes perfectly with other traditional building materials in the project. Aesthetically, the panels combine a flat solid feel with a certain delicacy due to their slim dimensions.
elZinc® Single-skin panels are 1mm in thickness, self-supporting panels with tongue and groove joints that are normally installed in horizontal and vertical direction. In the case of the Richcraft Recreation Complex, the panels were installed on to the metal profiles secured to the exterior of the structure in a vertical fashion.
Building Features
This facility offers a range of community and recreation facilities, including an eight-lane 25 meter pool and leisure pool/whirl pool, a fitness centre featuring cardio and weight training, two large gymnasiums, community rooms and various multipurpose rooms. Outdoor recreation components include 2 large artificial turf sport fields, a children’s play area with splash pad, two basketball courts and a skateboard plaza. The complex also takes advantage of existing trails with an outdoor education centre and cross-country ski trails for use in the winter months.
One of the most popular aspects of the plan is the eight-lane swimming pool that was installed for an additional $1.7million, as per request of the Community. The natatorium has a double-height space over the lap pool deck, with upper story windows looking out to the green roof.
This new complex is considered an emergency shelter and as such, the facility is designed and constructed to meet post-disaster standards.
The environmentally friendly facility is designed to LEED Gold standards for energy efficiency and environmental sustainability. Design considerations include solar panels, ground source heating and cooling, as well as a grey water heat recovery system for the pool and showers areas. A green roof is located on the south-west corner of the building directly over the pool change-rooms.
Details
Application: Facade Cladding
Finish: elZinc® Slate
System: Single-skin elZinc® panel
Distributor: Core Construction System Solutions Inc.
Date Completed: 2013
Source: http://www.salterpilon.com/news/press/city-ottawa-hosts-grand-opening-richcraft-recreation-complex
