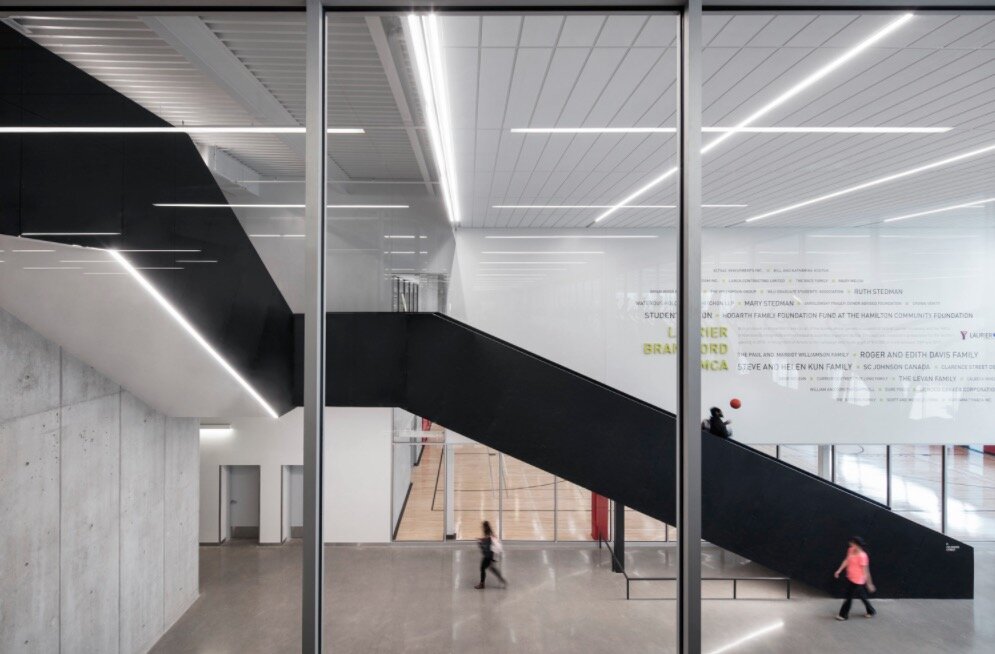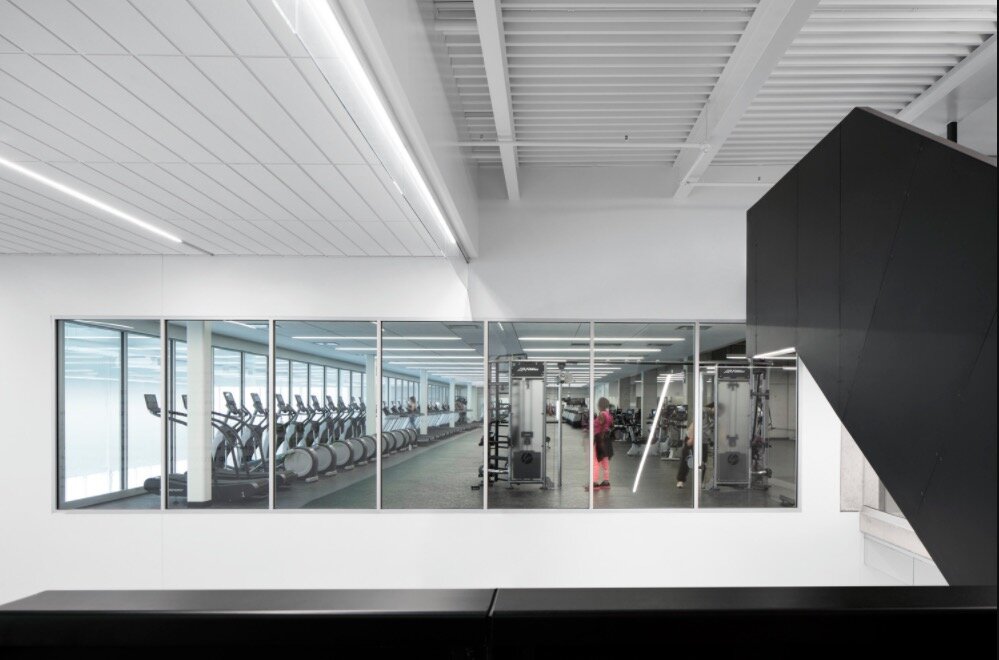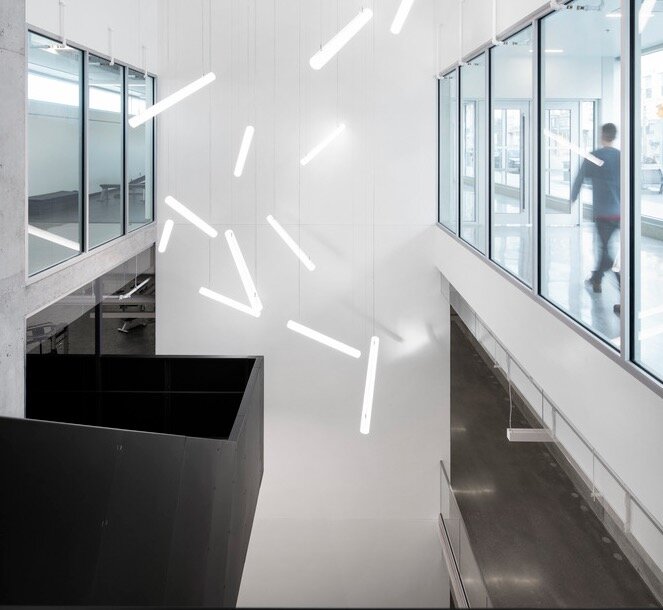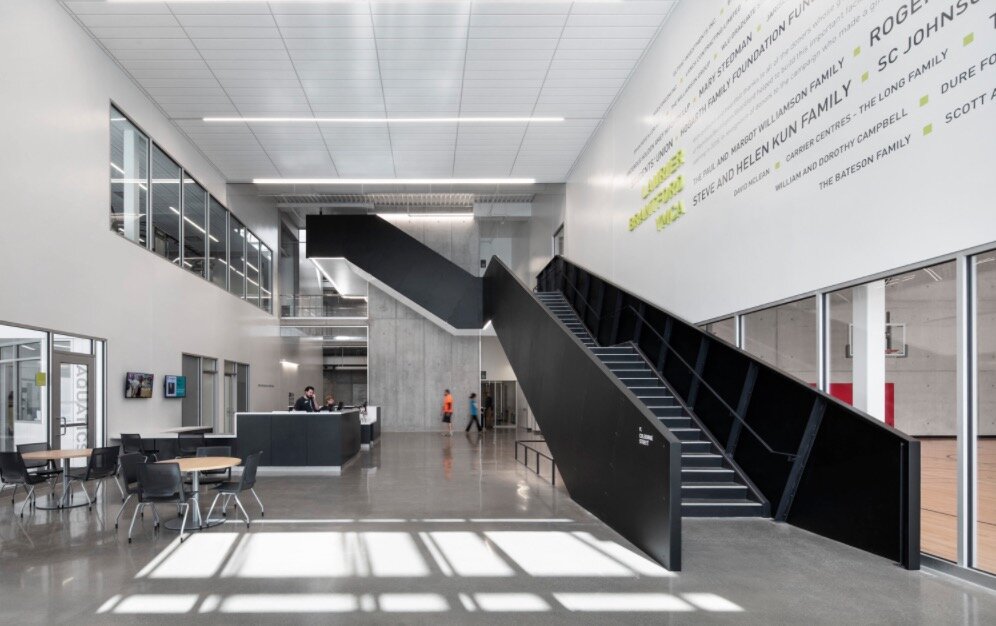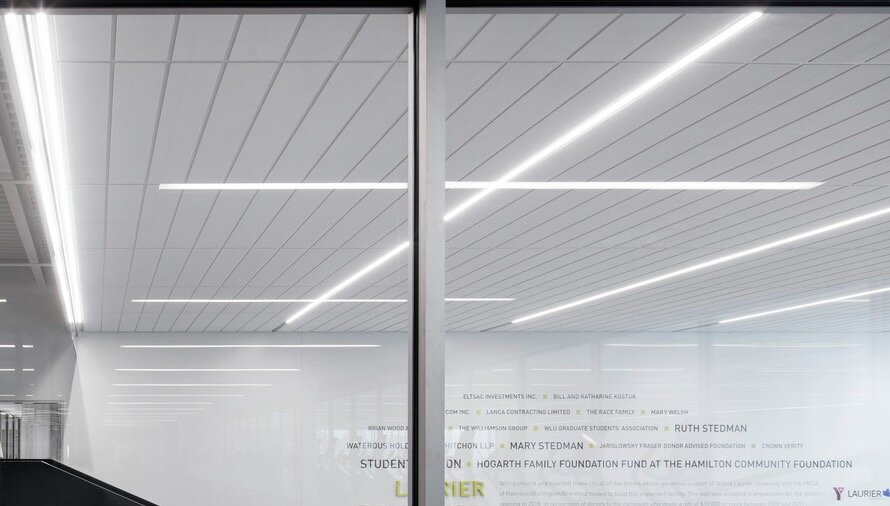Project Summary
| Architect: CannonDesign |
Client: Wilfrid Laurier University and YMCA Hamilton Burlington Brantford |
| Location: Brantford, Ontario |
Cost: Approx. $58.4M |
| Completion: 2018 |
Contractor: Grant Construction |
The Laurier Brantford YMCA revitalizes the City of Brantford as a hub for community health, recreation and wellness. The YMCA and Wilfrid Laurier University (WLU) worked together through a highly collaborative design process that ensured all ideas and possibilities were uncovered and needs best met as they shaped a project to create exciting new opportunities for students and local residents.
Located at the confluence of a dynamic city edge, the center is a unified and cohesive experience asserting a new identity to the block and city as a whole. The design focuses on three themes – memory, movement and landscape – as it draws upon the rhythms and patterns of buildings that previously filled the location while creating new possibilities.
Fun Fact: The project was delayed 18 months due to an extensive archaeological dig that unearthed more than 400,000 artifacts dating from 500 BCE to the 21st century.
Design and Materials
The project is meaningful to its site as it replaces vacant row houses and is integrated into a sloped hillside to ensure it is visually pleasant and appropriate. Inside, the building welcomes abundant natural light and open views inside and out of the building.
Alpolic at Work
In the main corridor of the new facilities, you can see ALPOLIC/fr at it’s finest as it frames the stairway leading to the second floor in modern, sleek BSM Matte Black panels. Stunning views of the calming Slate Black stairs can be seen from both the main entry as well as the second floor windows, brining a calm allure to the structures interior design.
ALPOLIC’s matte finishes draw from the inspiration of the landscape surrounding the projects they’re featured in- connecting architecture and nature.
Epic Metals at Work
Epic Metals Roof Deck Ceiling System is present in the Aquatics centre, lining the roofing in a clean and modern finish that offer an innovative approach to visually unobstructed interiors with architectural appeal. The linear plank form of Epic’s roofing systems create a unique and enhanced appearance hiding roofing fasteners.
Epic Metals Roof Deck Ceiling Systems are also very well-known for their ability to dampen and control excessive noise in public spaces such as the aquatic centre as well as for their highly-reflective features that enhance indirect and natural lighting in a space.
Epic Metals Roof Deck Ceiling Systems are designed and engineered to span long distances ranging from 6 to 58 feet, depending on the project requirements.
Architectural Awards
2012 - Progressive Architecture Award
2019 - Western New York Interior Design Award
Facilities
The 120,000-sf facility includes:
Comprehensive cardio and weight training areas with WiFi
A single gym space for other recreation opportunities and programs
Health intake consultation rooms for specialized community-based health care programs
Three studios for group fitness classes, cycling, dance, etc.
Multi-purpose spaces for social, educational and cultural programming
An aquatics centre
A dedicated childminding area
Five inclusive changing rooms for families and all genders. Four team changing rooms for WLU athletics events
A youth zone
A double gym designed for sports and competition with retractable stadium seating for 860 people
WLU student lounge
Sources:
https://www.cannondesign.com/our-work/work/brantford-ymca/
https://archello.com/project/laurier-brantford-ymca
https://www.archdaily.com/928757/laurier-brantford-ymca-cannondesign





