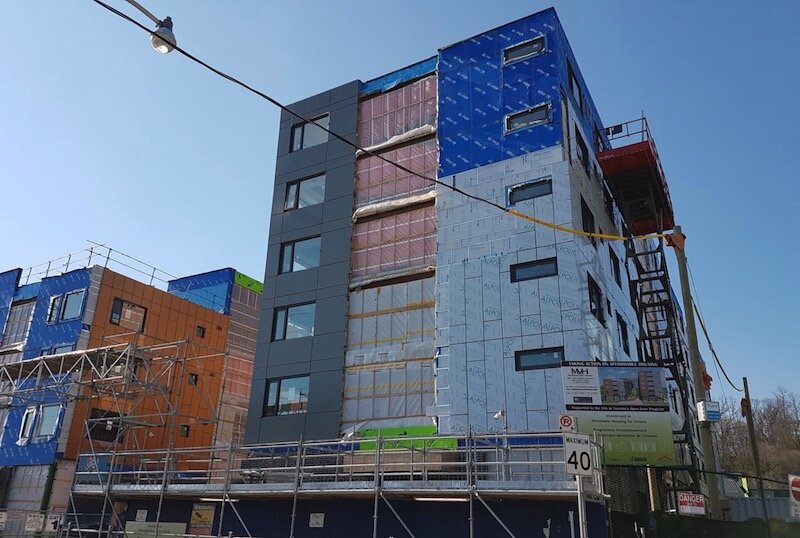Project Details
Client: Mahogany Management
Location: Toronto, ON
Project Budget: $12.6M
Project Size: 82 units/ 78,790 sq.ft.
Fabricator: Cladco Limited
Architect: McKnight Charron Limited Architects
Designed by McKnight Charron Limited Architects, the six-storey building had been under construction at 200 Madison Avenue, Toronto, ON since the final weeks of 2016 and by Fall 2018, the building had reached structural completion and work had commenced for the project's exterior envelope.
Renderings initially showed a combination of cladding materials, with a one-storey base clad in a dark masonry veneer, and a mix of aluminum-framed window wall and two tones of pre-manufactured engineered panels above to add some visual variety.
The latest photos of the U-shaped building confirm that the exterior has been almost entirely enclosed with weatherproof sheathing layered beneath a mix of grey and copper-coloured ALPOLIC®/fr aluminum panels, accompanied by dark brick finishes along the ground floor.
Why ALPOLIC®/fr
ALPOLIC®/fr is a fire-retardant panel composed of two thin panels of aluminum laminated to either side of a mineral-filled thermoplastic core. The grey and copper-coloured aluminum surfaces at Madison View have been coil-coated before bonding with an advanced Lumiflon® FEVE resin that can be proided in a variety of finishes and colours.
Fire safety is important for any building project, and a fire-retardant panel is typically required in buildings that exceeding a minimum height. ALPOLIC®/fr is one of the most advanced, affordable, and popular fire-retardant materials available and is IBC-listed to ensure compliance with many fire codes worldwide. ALPOLIC/fr can be found in many landmark projects around the globe.
Using ALPOLIC®/fr
ALPOLIC®/fr sets the industry standard for fire safety while offering the same finish choices and ease of fabrication as standard ALPOLIC®/PE panels. Stock ALPOLIC®/fr panels are 4mm thick and available in widths of 50" and 62" and lengths of 146" and 196". Custom lengths and thickness are also available. A wide range of stock colours are available for immediate delivery, with unlimited possibilities for custom colour matching.
For ALPOLIC’s newest colour selections, check out our recent blog.
These panels offer the rigidity of heavy-gauge sheet metal in a lightweight material that’s easy to fabricate using ordinary wood and metalworking tools. They accommodate virtually any architectural fastening system, and are perfect for curtain wall façades, rainscreen systems and other architectural cladding applications that require use of a fire-retardant panel.
ALPOLIC®/fr panels deliver exceptional flatness, vibration damping, durability and ease of maintenance to realize your architectural vision beautifully. Browse our product page for examples and inspiration for using this remarkable composite material.
Architect and Fabricator
Cladco Limited is the fabricator responsible for installing the stunning grey and copper-coloured ALPOLIC®/fr panels on the Madison View project. Cladco’s goal is to always exceed the customer's expectations, create long-term relationships, and to deliver a superior yet affordable total wall cladding solution using only the best materials such as ALPOLIC.
McKnight Charron Limited (MCL) Architects are the firm who designed the Madison View project. As a leading firm based in the Barrie area since 1988, MCL Architects designs are inspired by urban cityscapes that emphasize beauty, flexibility, and purpose.
Source:
https://urbantoronto.ca/news/2019/04/progress-madison-view-affordable-rental-development









