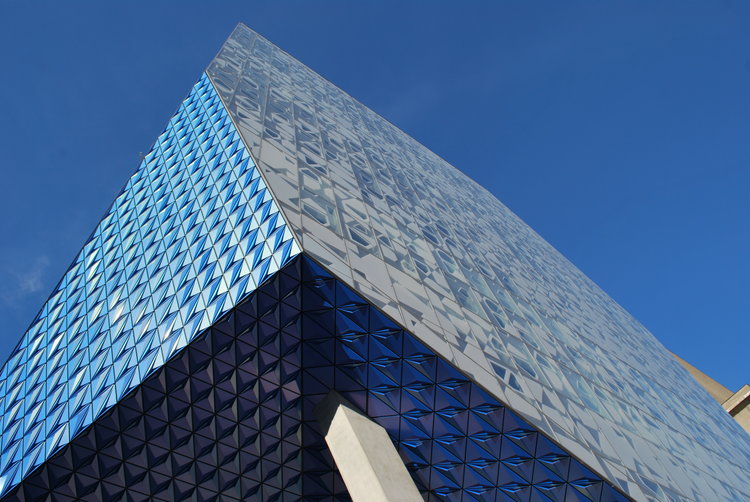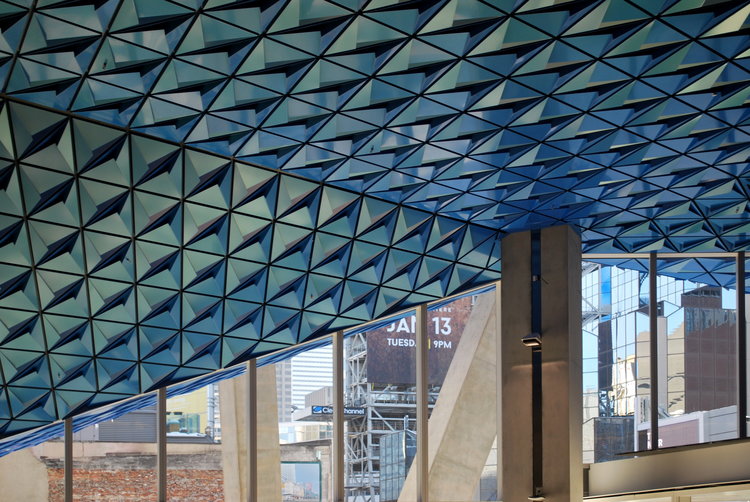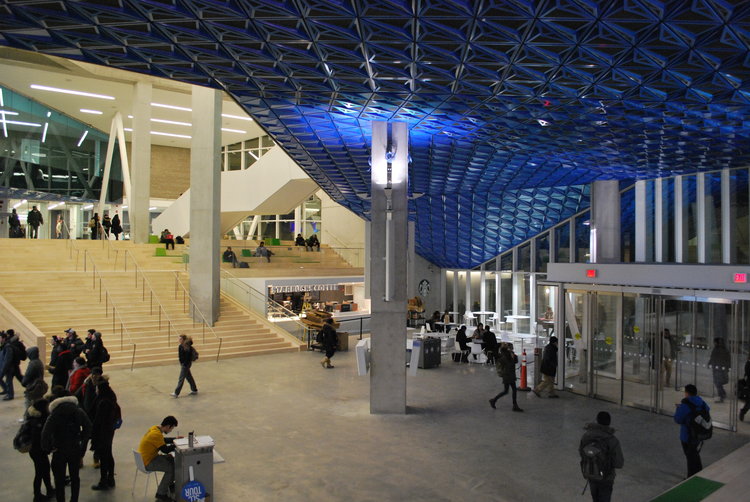When entering the new Ryerson Students Learning Centre you are immediately aware of the geometric ceiling. Made of ALPOLIC FR MATERIAL the acoustical ceiling is complete with a prismatic paint finish which will change colour from varying angles and lighting.
The geometric ceiling has been manufactured and installed by Flynn Group a master fabricator of ALPOLIC MATERIALS and design by Snohetta and Ziedler Partnership Architects.
While physically located at the intersection of Yonge and Gould, it’s said that Ryerson University’s Student Learning Centre (SLC) can be found at the intersection of Mind and Action. In the busy heart of Toronto, one of the world’s most vibrant and diverse cities, the building and its surroundings can be found buzzing at any time of the day or night.
Mohamed Lachemi, Ryerson University’s provost and vice president academic, says the Student Learning Centre project was already engaging the minds and actions of Ryerson students long before the first shovel was turned. “Students are part of everything we do at Ryerson,” Lachemi says. “Student groups in the hundreds were involved in the initial discussion about the building, the nature of the building, and also the function the building provides.”
In 2009, a competition was held to choose a design team to turn what the students envisioned into a reality.
Zeidler Partnership Architects, a leading Canadian firm, joined forces with the celebrated international firm Snøhetta to win the competition. Craig Dykers, architect and founder of Snøhetta, describes the design intent: “This is an incredibly vibrant building. It has a multitude of different types of spaces. It has quiet spaces, loud spaces, tall spaces, short spaces, wide spaces, narrow spaces. You name it, you’ll find it here. So everyone will be attracted to it for different reasons, which means it will be a centre for diverse thinking and diverse groups of people.”
The design team imagined the building as a crystalline, gem-like structure that appears to be fractured into prismatic facets at the building’s entryway and extending into the atrium.
But it proved difficult to find the right materials to create the envisioned look within the project’s budget.
Terracotta tiles were too heavy in the necessary sizes, and both glass-fiber reinforced plastic and welded sheet aluminum were prohibitively expensive and would take far too long to fabricate. “So we were kind of stymied,” recalls Don Delaney, an engineering and business development manager at Flynn Canada, the fabricator and installer for the project. “It was one of the guys in our shop who programs our axis machine who said, ‘Well, let me have a crack at it with composite.’”
With a little ingenuity and an origami-like approach to bending the panels,ALPOLIC®/fr fire-retardant aluminum materials proved to be far easier to fabricate, more practical to install, and considerably more affordable than any other solution they had imagined. “We were all astonished,” Delaney says. “That was a huge revelation – it was the breakthrough for the project.”
The only remaining challenge was specifying a finish that could replicate the blue iridescence the architects originally envisioned in glazed tile. “We worked with ALPOLIC® materials through their Prismatic program,” says Michael Roche, manager of business development and technical sales at Flynn. “They formulated the paint finish with their prismatic resins on top.”
The architects “liked the way it has different shades in one panel depending on the orientation and how the light hits it in three dimensions,” Roche continues. “And the color is unique to Ryerson, formulated specifically for this project.” Key to achieving the vibrancy, gloss and durability of the finish was the use of Lumiflon® FEVE fluoropolymer resin coatings supplied to ALPOLIC® materials exclusively by Valspar.
Of ALPOLIC® materials, Roche says, “They really responded to everything we needed,” and Delaney is quick to agree.
“They were there 100 percent. They’re one of our preferred suppliers.”
Transforming the vibrant intersection of Yonge and Gould streets (on the former site of retail landmark Sam the Record Man), the Student Learning Centre will give the entire Ryerson community an outstanding environment in which to study, collaborate and share ideas. Designed by two renowned architectural firms, the building will be accessible, digitally connected and ready to adapt to the newest modes of discovery.
The transparent glass skin of the 155,463 square-foot Student Learning Centre will feature a surface design that will create varying light qualities within the interior space. As a further demonstration of Ryerson's long-time leadership in sustainability, the building will be LEED (Leadership in Energy and Environmental Design) Silver compliant. At least 50 per cent of the roof will be a dedicated green roof.
Total Space: Approximately 155,464 sq ft (14,443 m2)
Retail at street level and below grade approximately 16,000 sq ft (1,486 m2)
Home to a wide range of academic support services, to promote learning success
A new Digital Media Zone
Connected to the existing Library Building
LEED Silver Certification with at least 50% green roof
Quick Facts
Architect: Zeidler Roberts and Snohetta.
G.C.: Ellis Don.
Installer: Flynn Canada.
Product: Alpolic
SOURCE: http://urbantoronto.ca/database/projects/ryerson-student-learning-centre
FOR MORE CONSTRUCTION PHOTOS: http://urbantoronto.ca/news/2014/08/hard-hat-tour-ryerson-universitys-student-learning-centre






