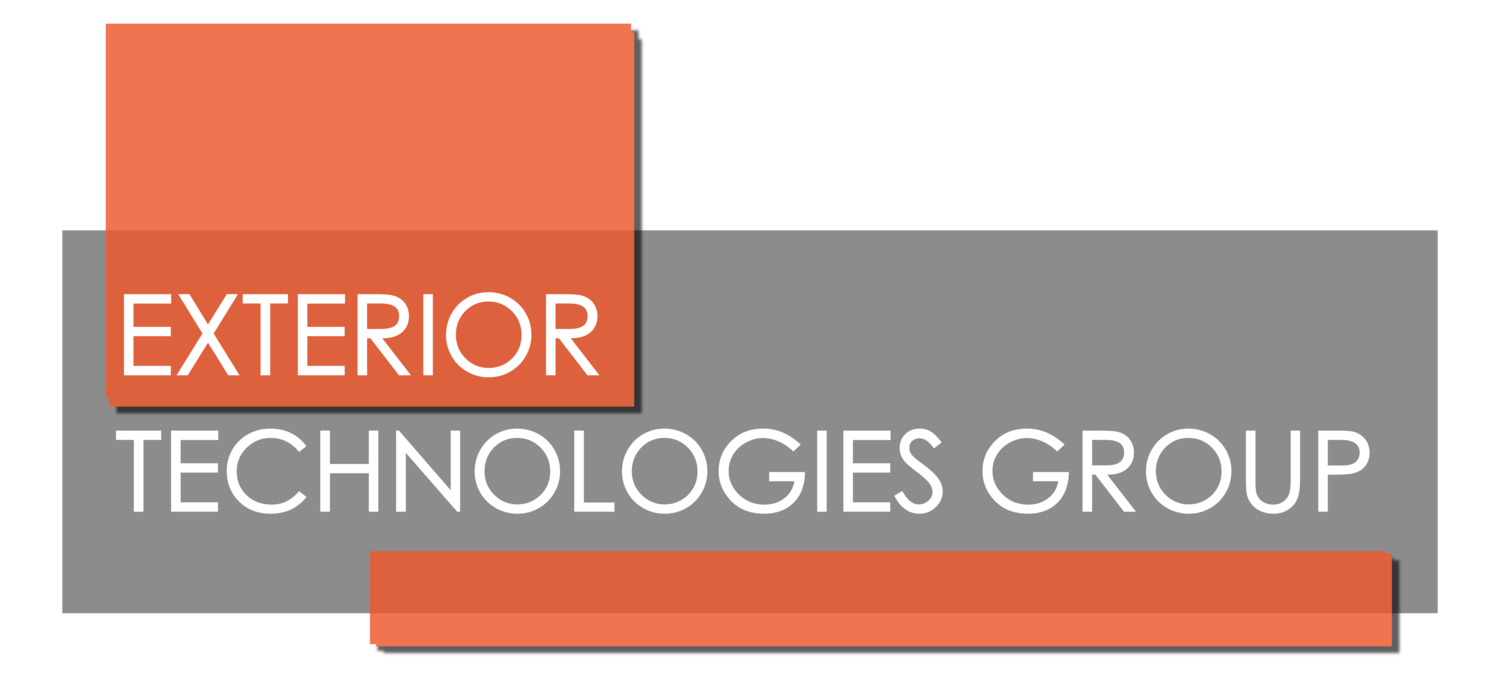Kalzip is a world-wide company with 160 employees in their headquarters located in Koblenz, Germany. Kalzip boasts a very impressive 351,980 Sq.ft facility designated to running their production efforts and corporate operations. Their remaining locations around the globe are sales-focused to help get products to customers.
Read MoreIntroducing Kalzip NatureRoof /
The NatureRoof is underpinned by a fully engineered Kalzip system with an unbeatable pedigree. Every single component has been carefully selected for compatibility. Even if you were to decide to remove the NatureRoof years down the road, the Kalzip aluminum remains as a full roofing system.
Read MoreYork University Student Center /
While the ALPOLIC/fr panels appear square in the photos, they are actually origami/trapezoid in nature, not perfectly flat. The 50,000 Sq.ft of aluminum panels and their complex geometry add a unique design feature to the project that places it among other incredible structures.
Read MoreNEW ALPOLIC FINISHES /
Exceptional projects demand exceptional products. For more than 40 years, ALPOLIC® has always offered an extensive selection of rich, vibrant colours and styles for both painted and natural metal surfaces that bring your design intent to reality and it’s always a good time to introduce more.
Read MoreelZinc® Lifetime Warranty /
Quebec Fire Station #5 Using Kalzip TF-800 /
Located in the borough of Pintendre on the outskirts of Lévis, the new 1,500 sq. m. fire station houses eight fire trucks. The concept developed by the architects began with a splitting of the station’s functions, which can be seen by the different volume heights between the garage and the living spaces.
Read MoreNvelope - Making Cladding Happen /
Nvelope offers high-quality, engineered and modelled brackets, fasteners, and rails to suit most OEM cladding products. Most importantly, Nvelope simplifies the complexity of façade installations and is installer-friendly, tried and tested.
Read MoreAlpolic and River City Condos in Toronto /
Along the Don River in downtown Toronto, four unique, sloped-sided buildings with protruding extrusions have taken shape. This new, multi-family housing complex is the vision of Saucier+Perrotte Architectures and ZAS Architects. The ultra-modern façade is completed with ALPOLIC®/fr aluminum cladding in classic matte black and gloss white finish.
Read More